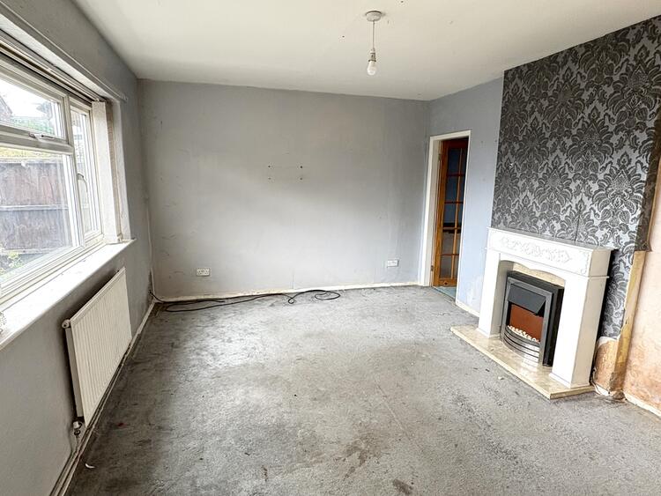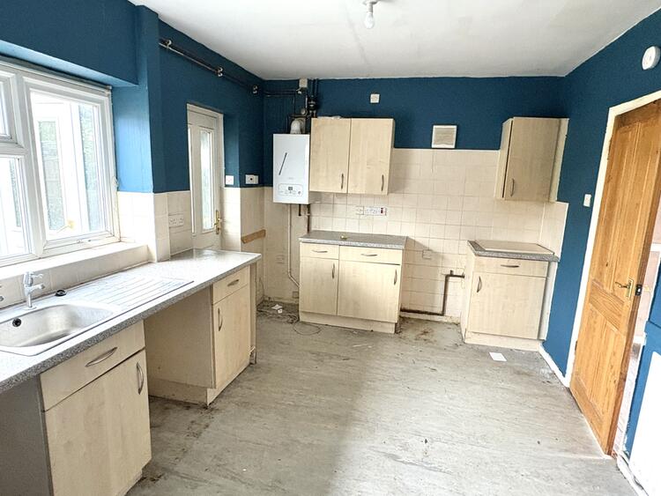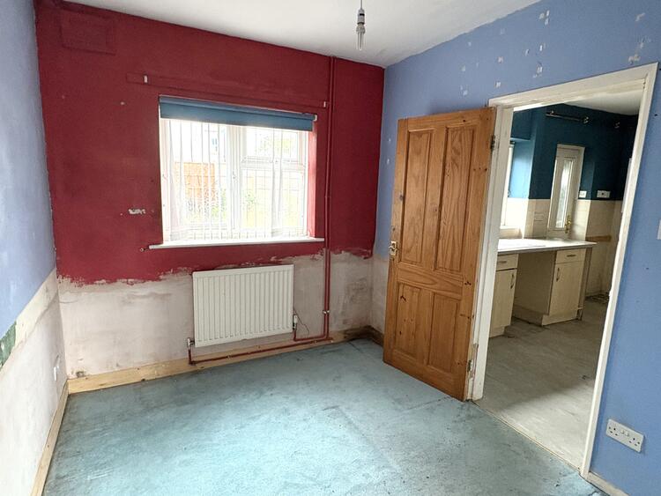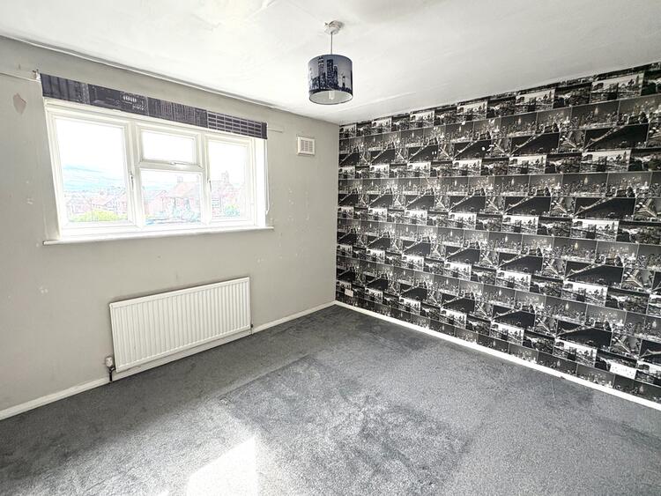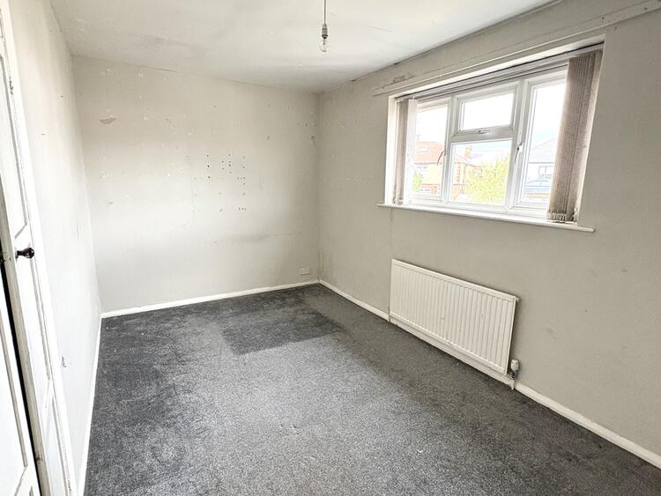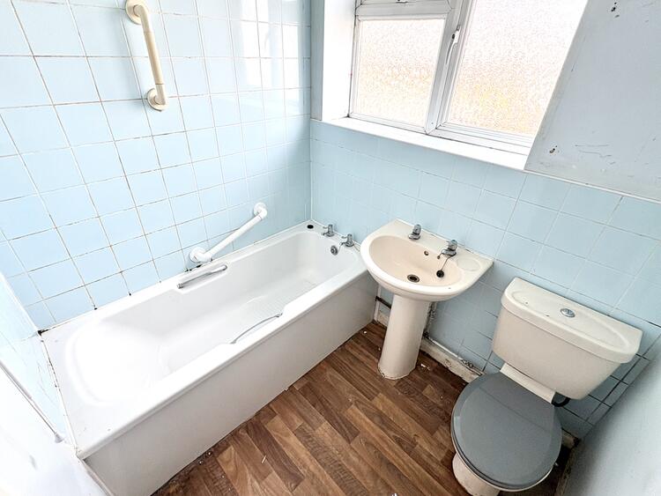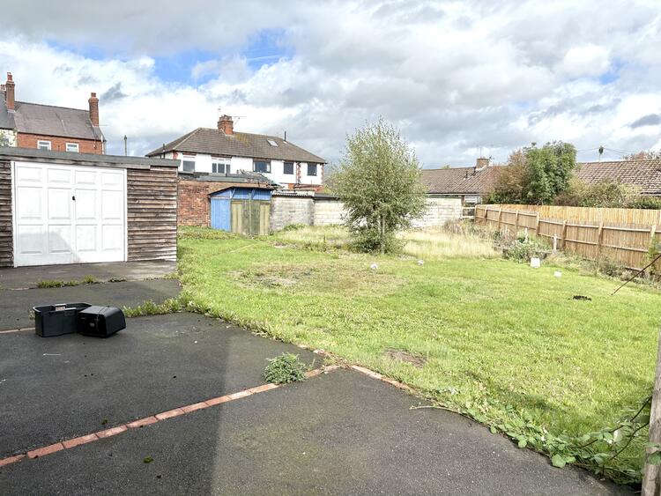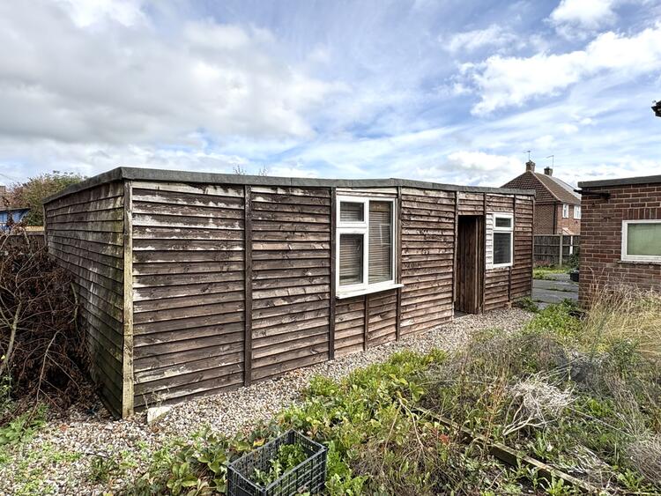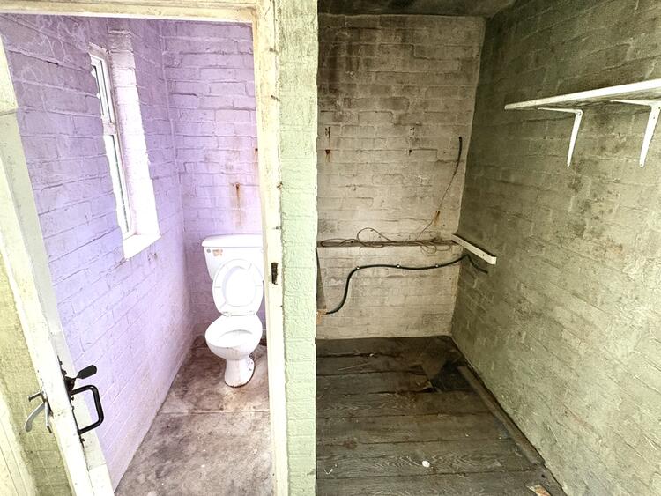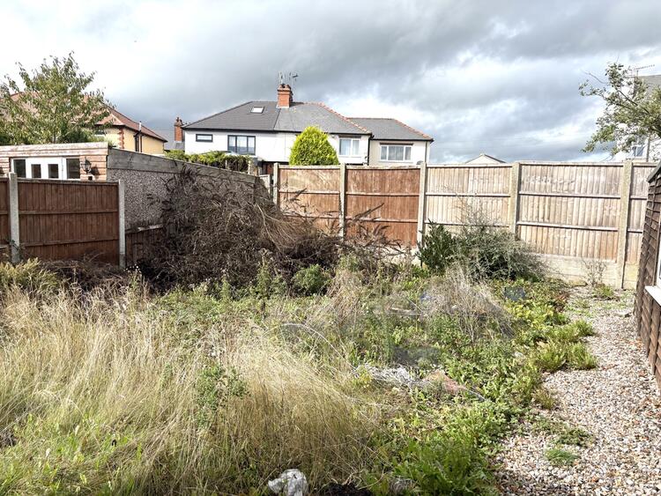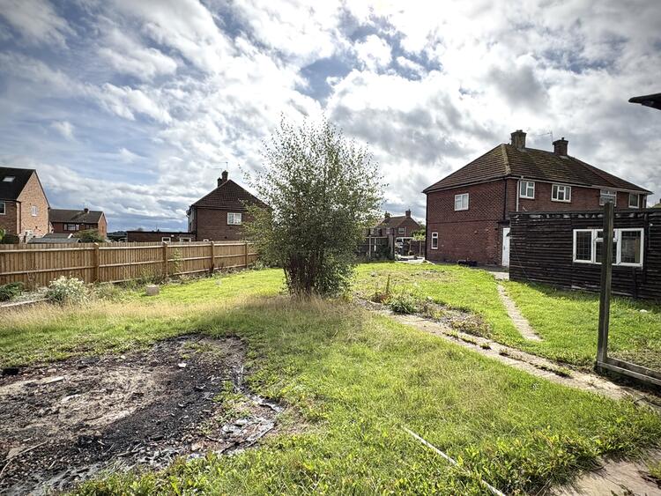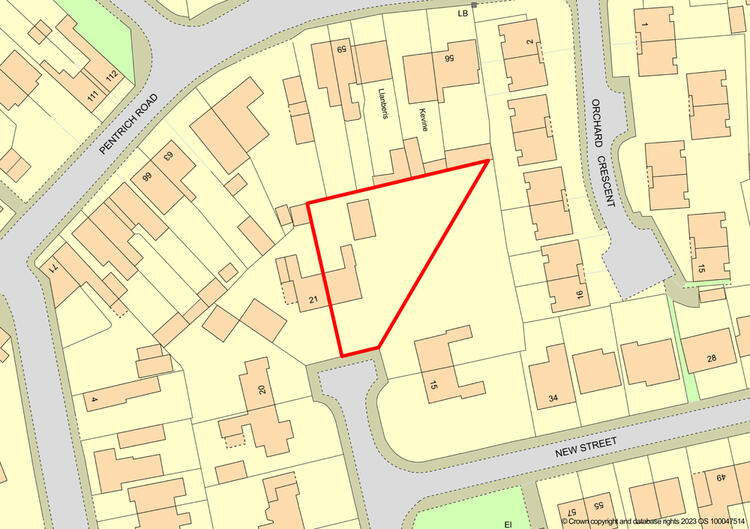3 bedroom Semi-detached house in Alfreton
19 Western Avenue, Swanwick, Alfreton DE55 1DA
- Property Type: Semi-detached house
- Contract Type: Split fee
Guide Price* £145,000+ plus fees
Property Description
Occupying a popular cul-de-sac location, is a brick built three bedroomed semi-detached property situated on a generous sized plot and offering significant development opportunity, subject to the usual planning consents. The property itself requires some improvements and has the benefit of being uPVC double glazed and gas centrally heated and in brief comprises entrance hall with stairs, lounge, fitted breakfast kitchen, separate dining room and adjoining outbuilding with wc and store room. To the first floor there are three bedrooms and a family bathroom. The property is positioned towards the end of the cul-de-sac behind a tarmac hardstanding area with large garden to the side and having access to a large timber workshop and rear garden. The popular mid Derbyshire village of Swanwick boasts a useful range of amenities and facilities including a local primary school and is conveniently positioned for the A38, M1 Motorway and the historic market town of Alfreton. Offered for sale with immediate vacant possession.
Entrance Hall - 1.94m (max) x 3.44m
With stairs to first floor, central heating radiator and uPVC window.
Lounge - 3.46m x 4.43m
UPVC window, central heating radiator, electric fire and door to -
Separate Dining Room - 2.96m x 2.46m
With uPVC double glazed window, central heating radiator and access to -
Breakfast Kitchen - 2.94m x 3.88m
Fitted with base and wall cupboards, stainless steel sink and drainer, central heating radiator, Baxi central heating boiler and uPVC double glazed window.
Rear Lobby - 3.11m (max) x 2.37m
With storage and access to wc (1.46m x 0.85m)
First Floor L-Shaped Landing - 2.31m x 2.79m x 1.95m
Storage cupboard and loft hatch.
Bedroom One - 3.34m x 3.63m
UPVC window, central heating radiator and storage cupboard.
Bedroom Two - 2.58m x 4.46m
UPVC window, central heating radiator and storage cupboard.
Bedroom Three - 2.34m (max) x 2.80m (max)
UPVC window, central heating radiator and storage area.
Family Bathroom - 1.63m x 2.0m
Panelled bath with Triton shower fitting over, low level wc, pedestal wash hand basin and uPVC double glazed window.
Outside
Hardstanding area to front providing ample off road parking with large garden to the side and access to a large Timber Workshop (4.51m x 7.94m) and rear garden.
Tenure
Freehold
Auction Details
Date 27th November 2025
Venue National Property Auction
Our national property auction will be broadcast online with live auctioneers. To bid by proxy, online, or by phone, please submit your registration form no later than 5pm the day before the auction.
Lot Information
Contact Us
If you have any questions, call our team on 0800 046 5454


